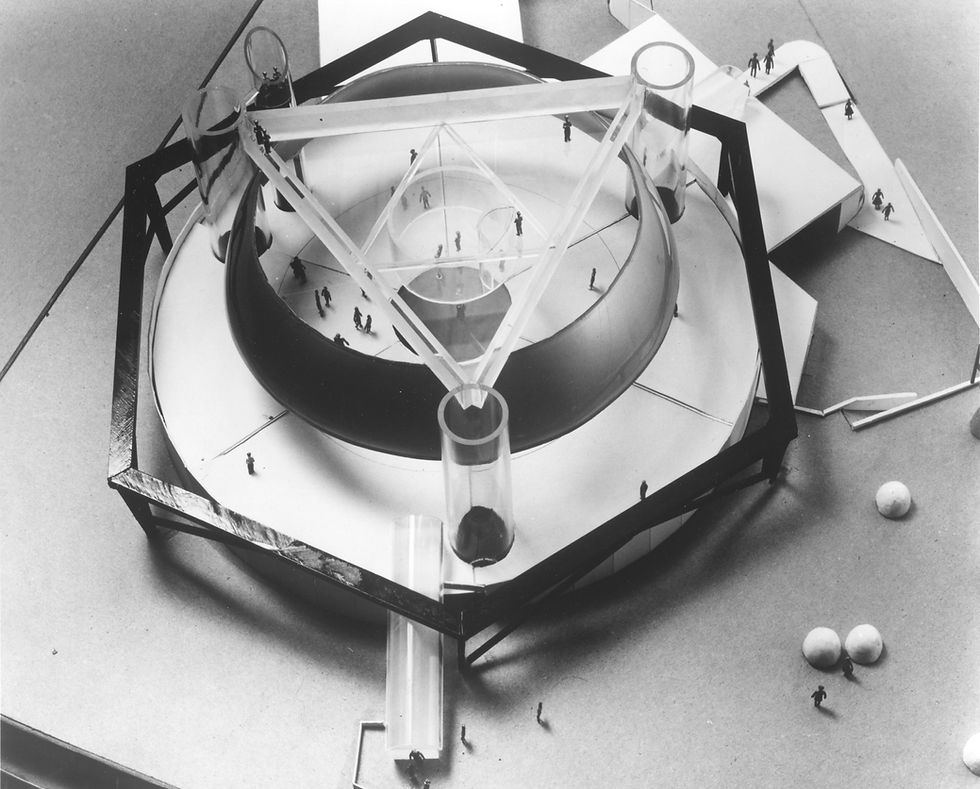
Diagram of the dome by architect John Pearce.
In September of 1968 Robert Breer introduced Billy Klüver and the staff of E.A.T. to his neighbor, David Thomas of Pepsi Cola, who proposed that artists be involved in designing the Pepsi Pavilion for Expo ‘70 in Osaka, Japan. Breer and Klüver chose Forrest Myers, Robert Whitman, and David Tudor to collaborate on the design of the Pavilion. As the design of the Pavilion developed, engineers and more artists were added to the project and given responsibility to develop specific elements. All in all 63 engineers, artists and scientists contributed to the design of the Pavilion.
Outside the Pavilion, the dome, which had been decided on before E.A.T. came into the project, was covered by a water vapor fog sculpture, by Fujiko Nakaya. And on the plaza, seven of Robert Breer’s Floats, six-foot high white sculptures, moved around slowly at less than 2 feet per minute, emitting sound. Four tall triangular towers held the lights for Myers’ Light Frame sculpture.
This cross section of the Pavilion shows that visitors entered through a tunnel on the right, and descended into a dark clam-shaped room lit by moving patterns of laser light. Climbing the stairs, they came into the Mirror Dome. It was a 90-foot diameter 210-degree spherical mirror made of aluminized mylar in which the real image of the floor and the visitors on it hung upside down in space over the their heads. David Tudor designed the sound system as an “instrument” with 32 input channels and 37 speakers arranged in a rhombic grid on the surface of the rigid airtight structure behind the mirror. Sound could be moved at varying speeds around or across the dome, or it could be shifted abruptly from any one speaker to another, creating point sources of sound. Both the lighting system, designed by artist Tony Martin, and the sound system could be pre-programmed or controlled in real time from a console at one side of the Dome.
About three million people visited the Pavilion during the course of Expo ‘70. Ardison Phillips calculated that the average visitor spent 23 minutes in the Pavilion, longer than any other pavilion.

Early model of interior of the Pavilion from above showing the position of circular spherical mirror suspended above the floor, with a suspended platform in the middle.

Early model of the Pavilion from outside showing position of circular slice of spherical mirror suspended above the floor. In this version the entire interior space was open to the outside and. Breer’s Floats and Myers’ Suntrak are visible on the plaza.

Model of the Pepsi pavilion close up showing the outer faceted shell. On the Plaza from left: Forrest Myers’ Suntrak sculpture, six Robert Breer, Floats, the clear plastic entrance tunnel and the long exit ramp.

Early model of interior of the Pavilion from above showing the position of circular spherical mirror suspended above the floor, with a suspended platform in the middle.
Models

Construction of metal armature to hold triangular panels for the exterior dome of the Pavilion.

Fred Waldhauer and John Pearce in side the excavation for the foundation of the exterior dome of the Pepsi Pavilion during the group's first trip to the Expo site in early 1969.

View of Pepsi Pavilion with installation of the white triangular PVC panels forming the outer dome completed and some wooden scaffolding still in place

Construction of metal armature to hold triangular panels for the exterior dome of the Pavilion.